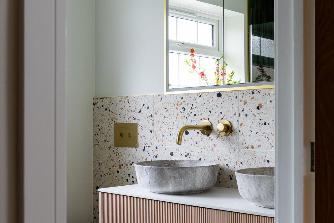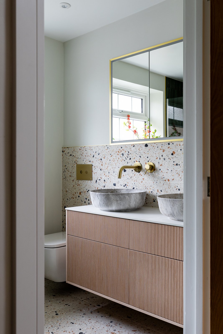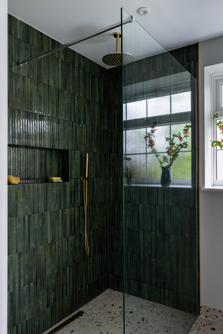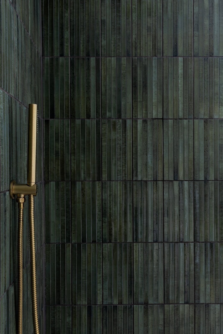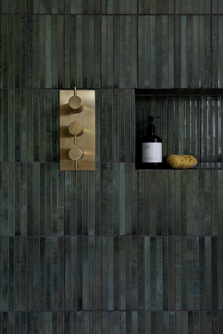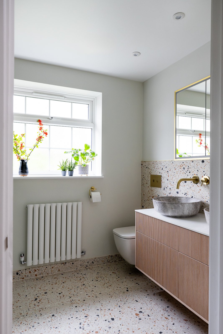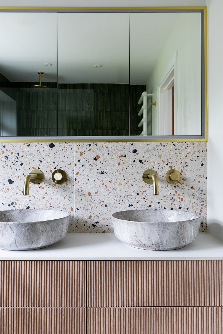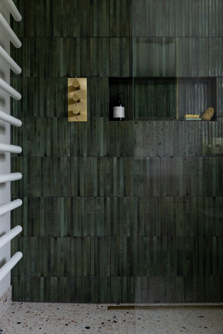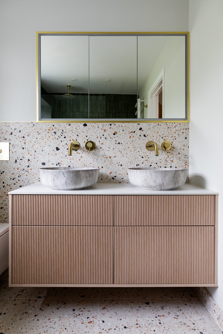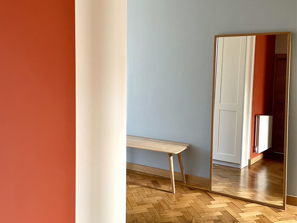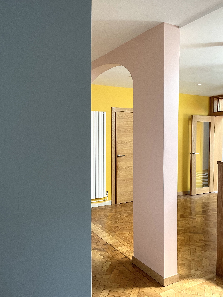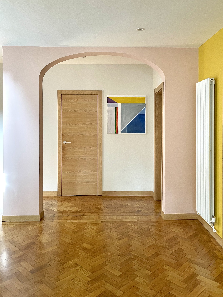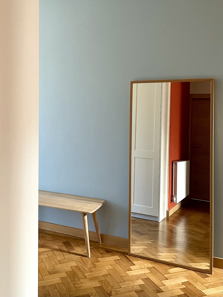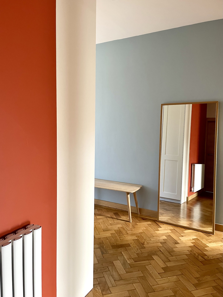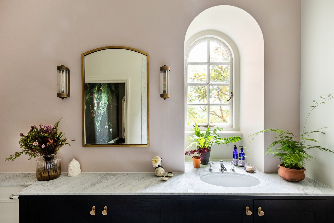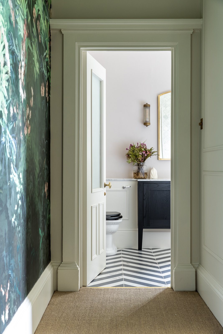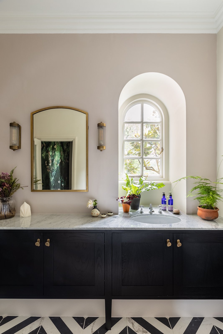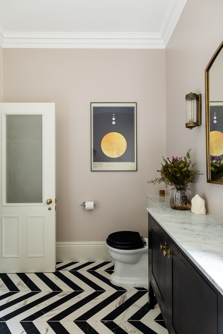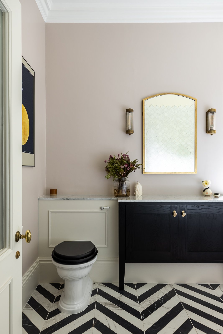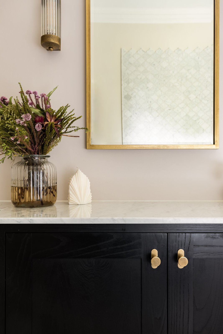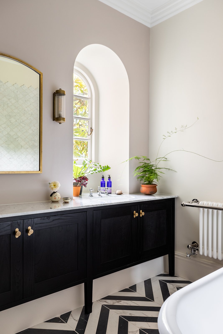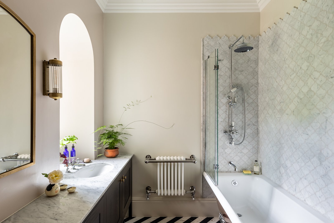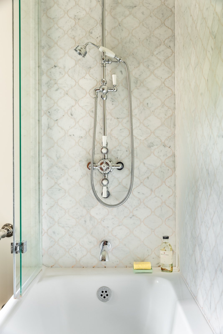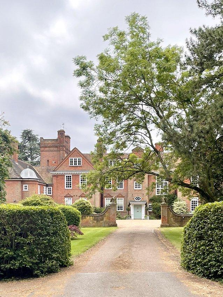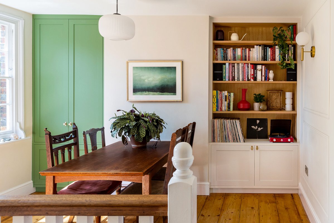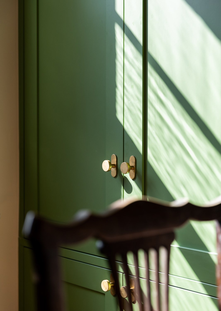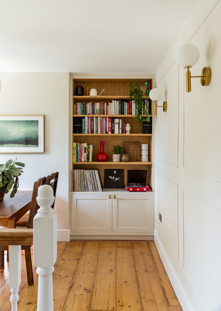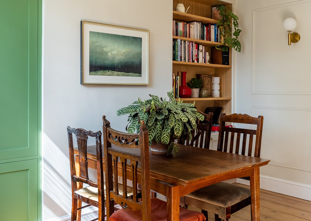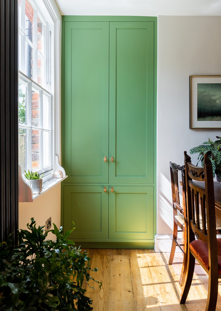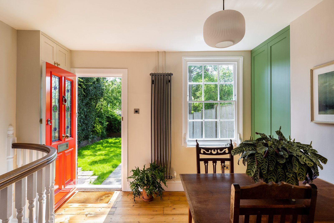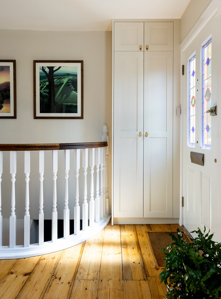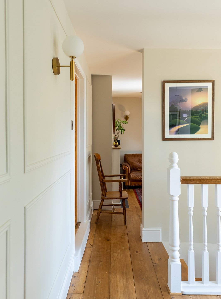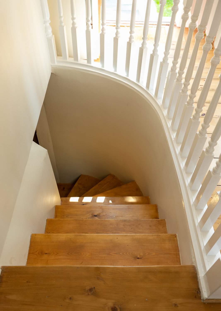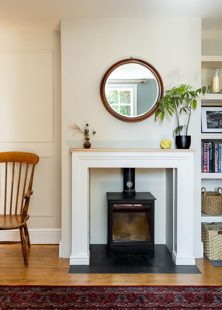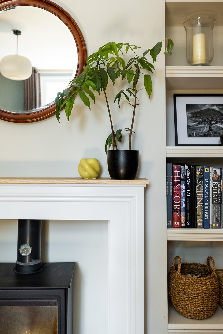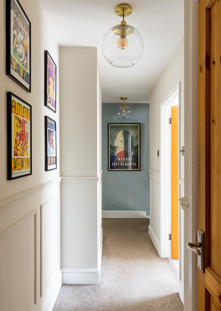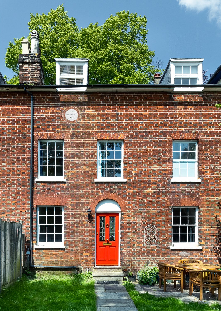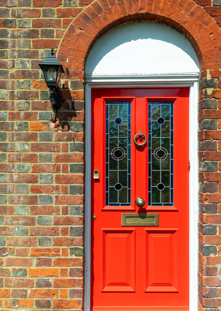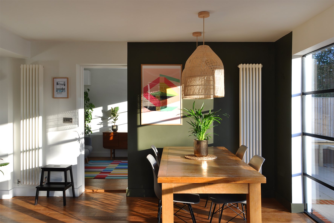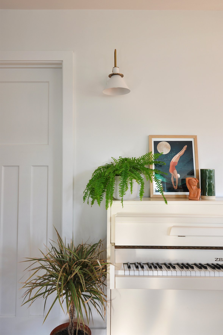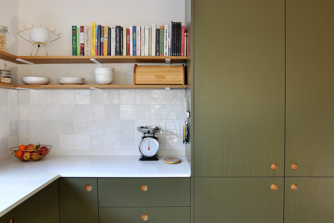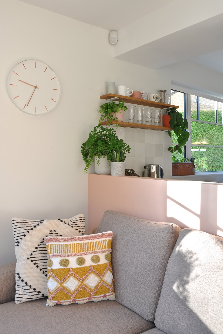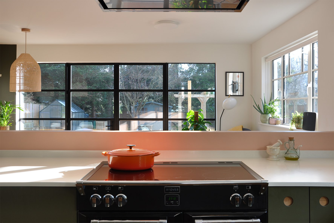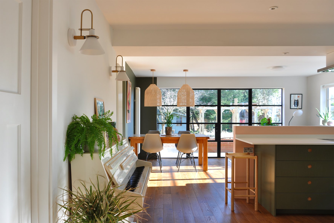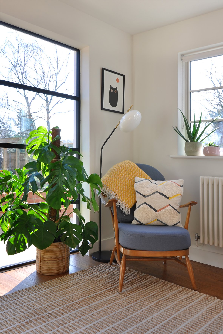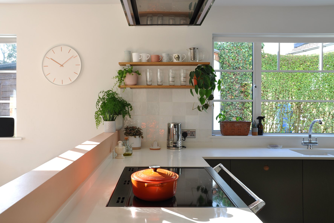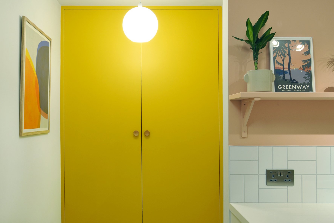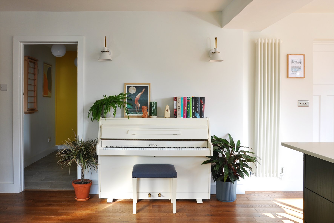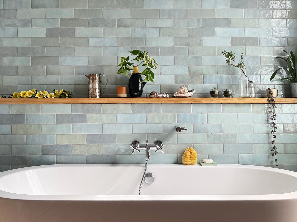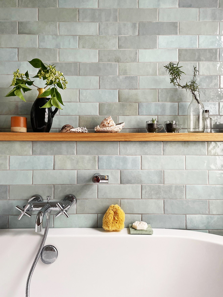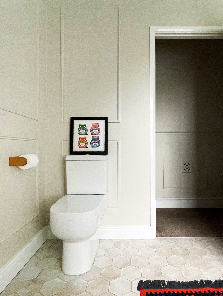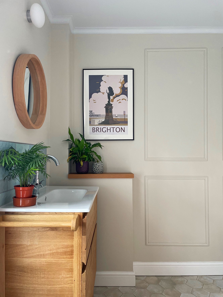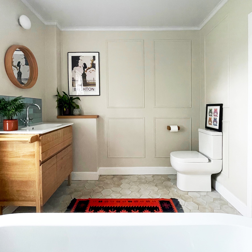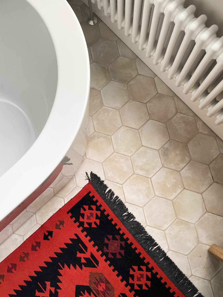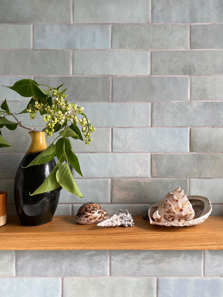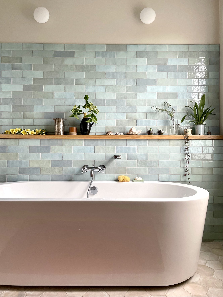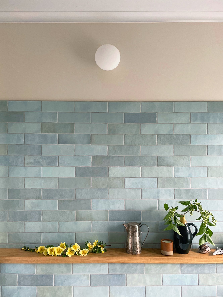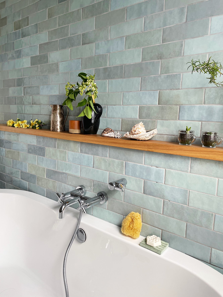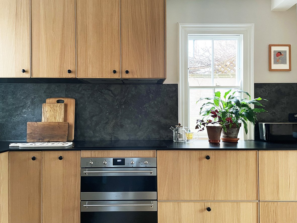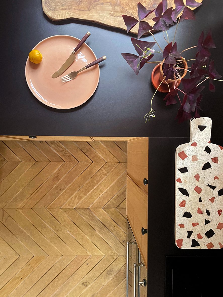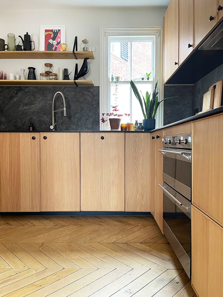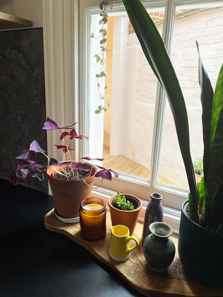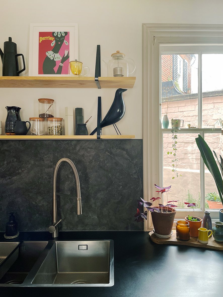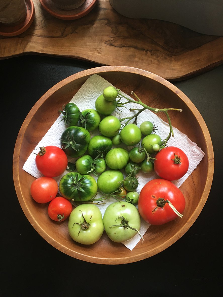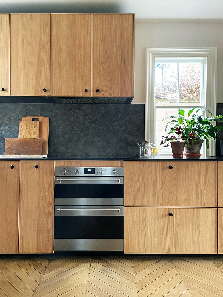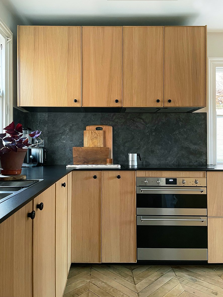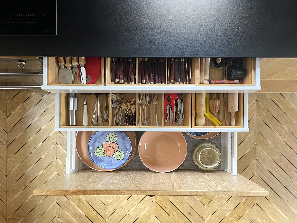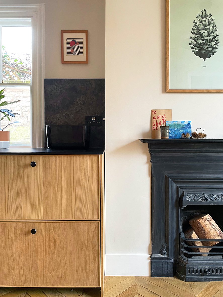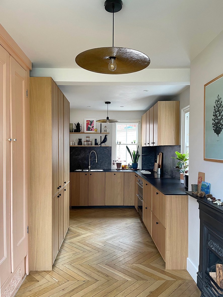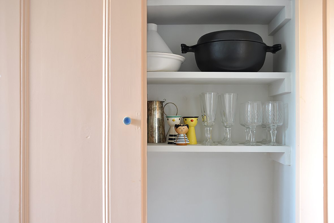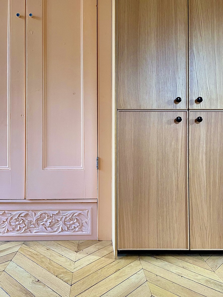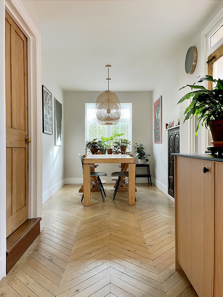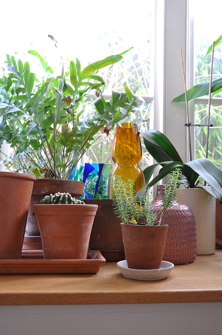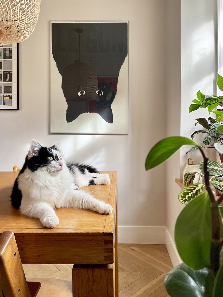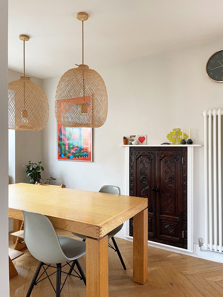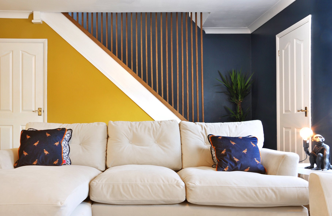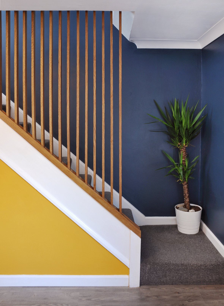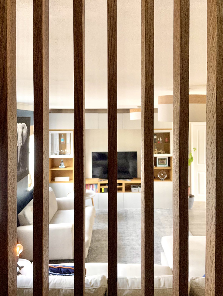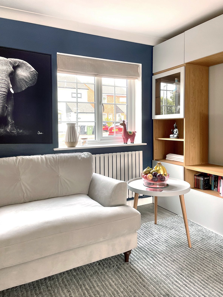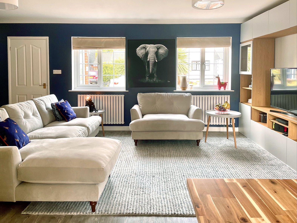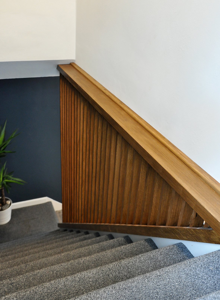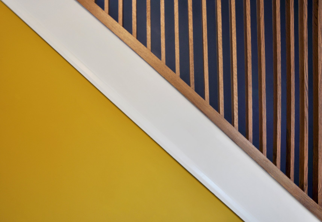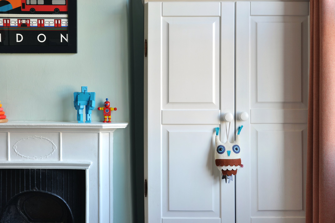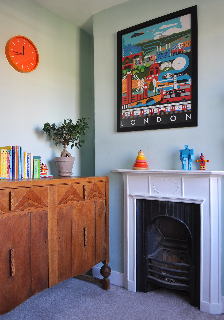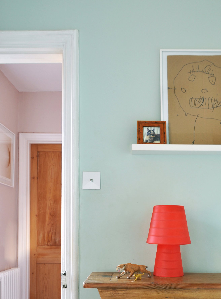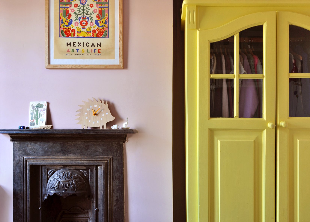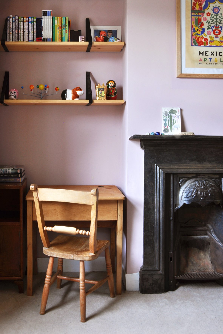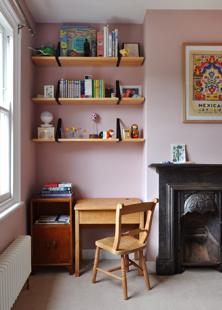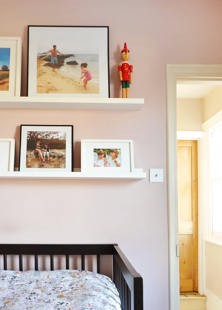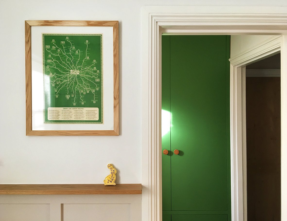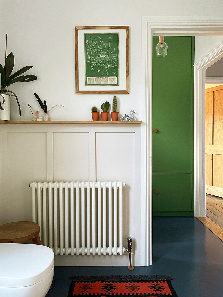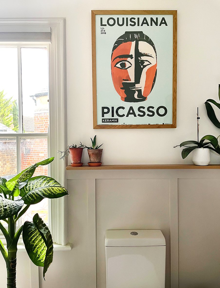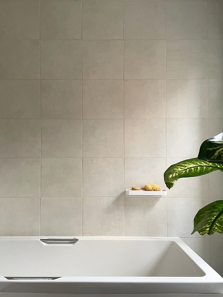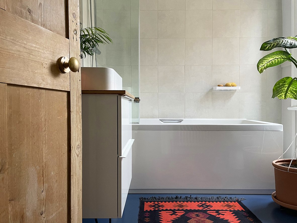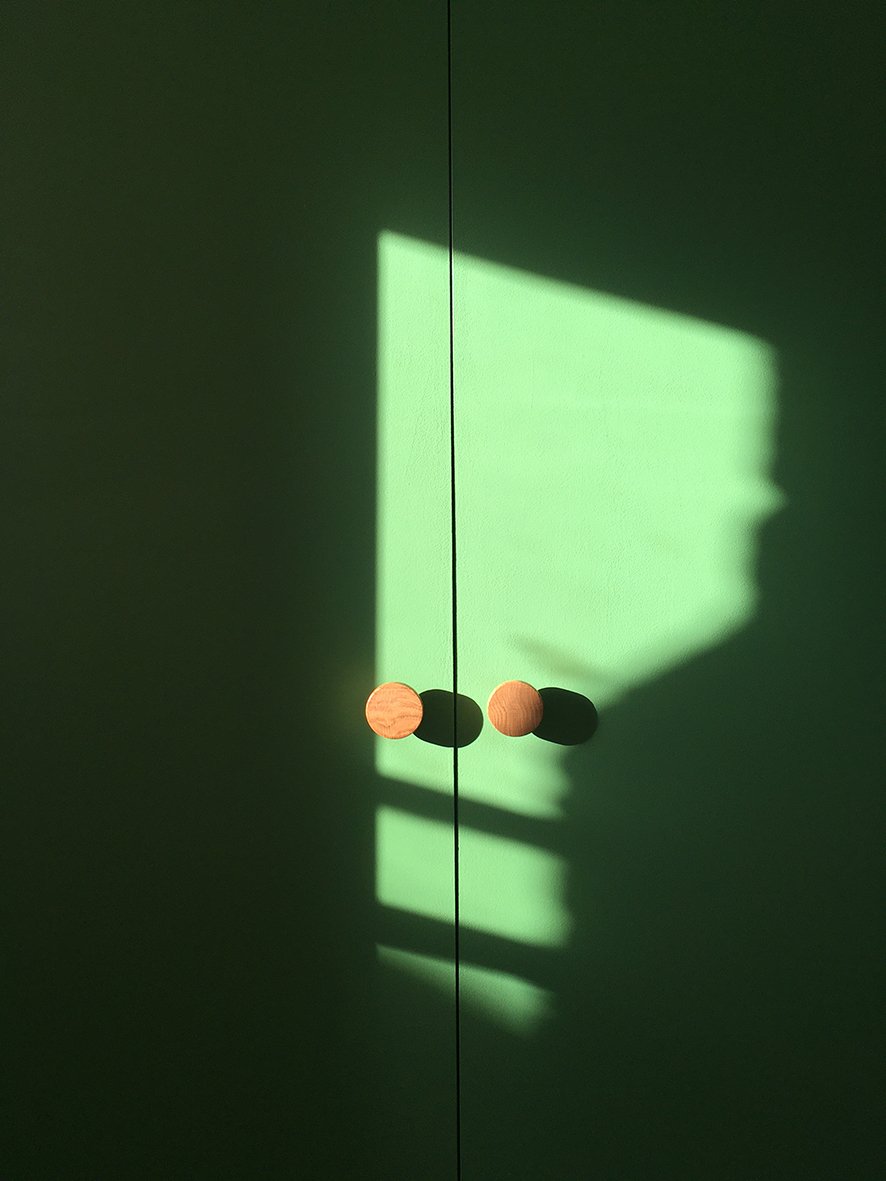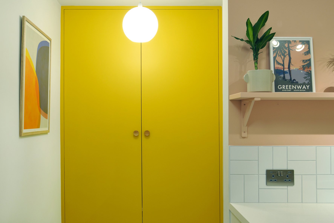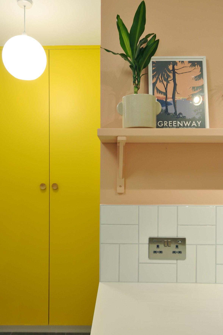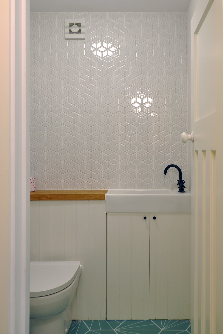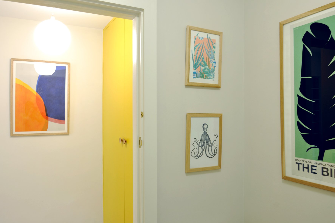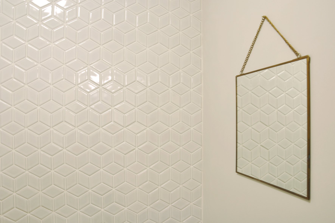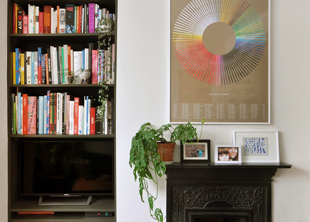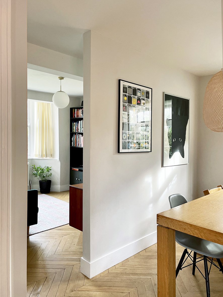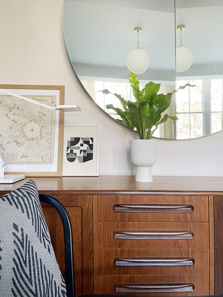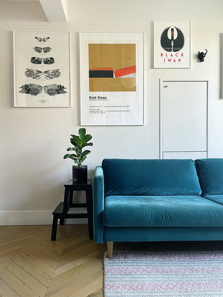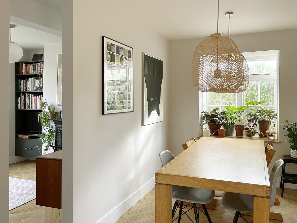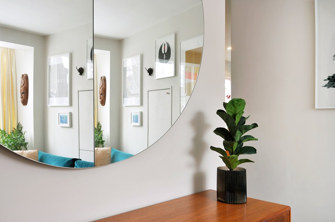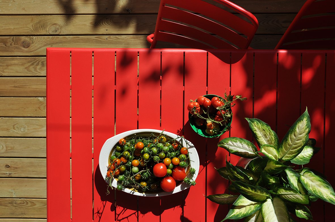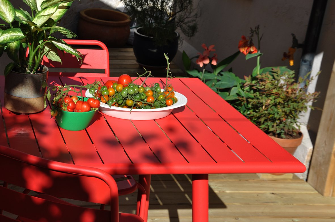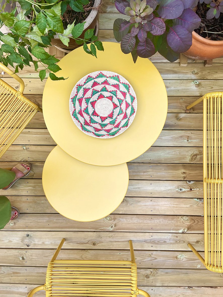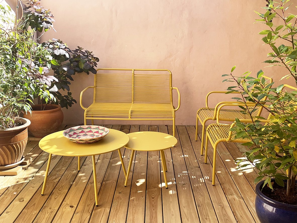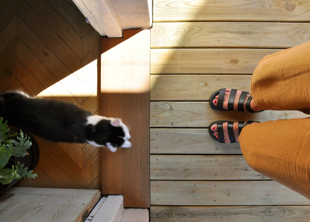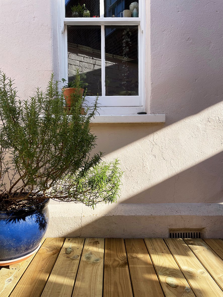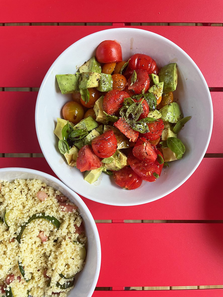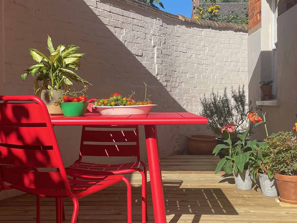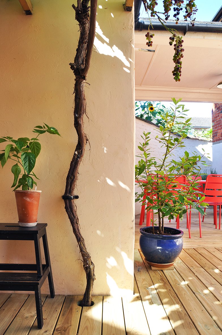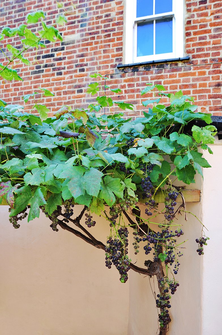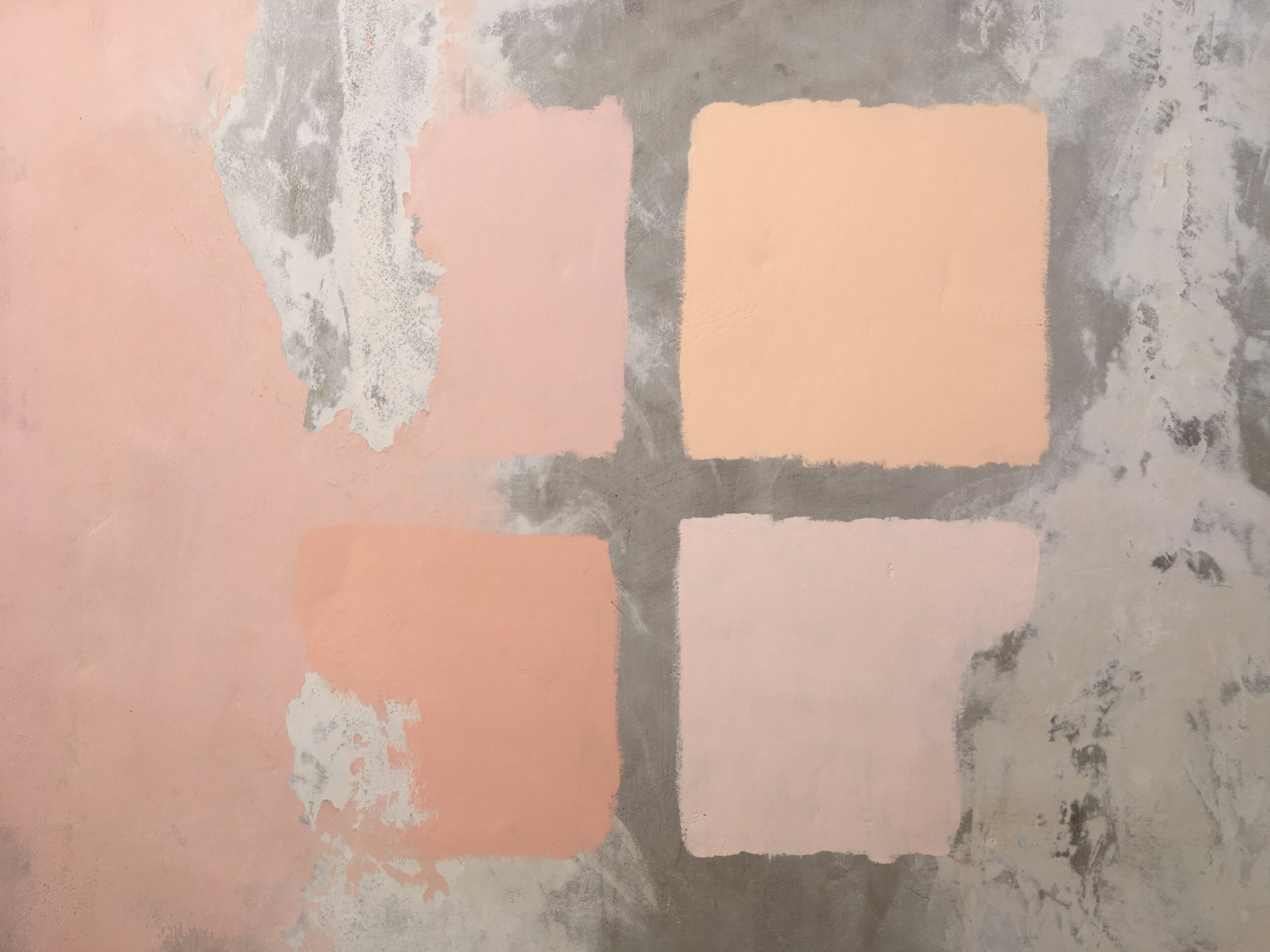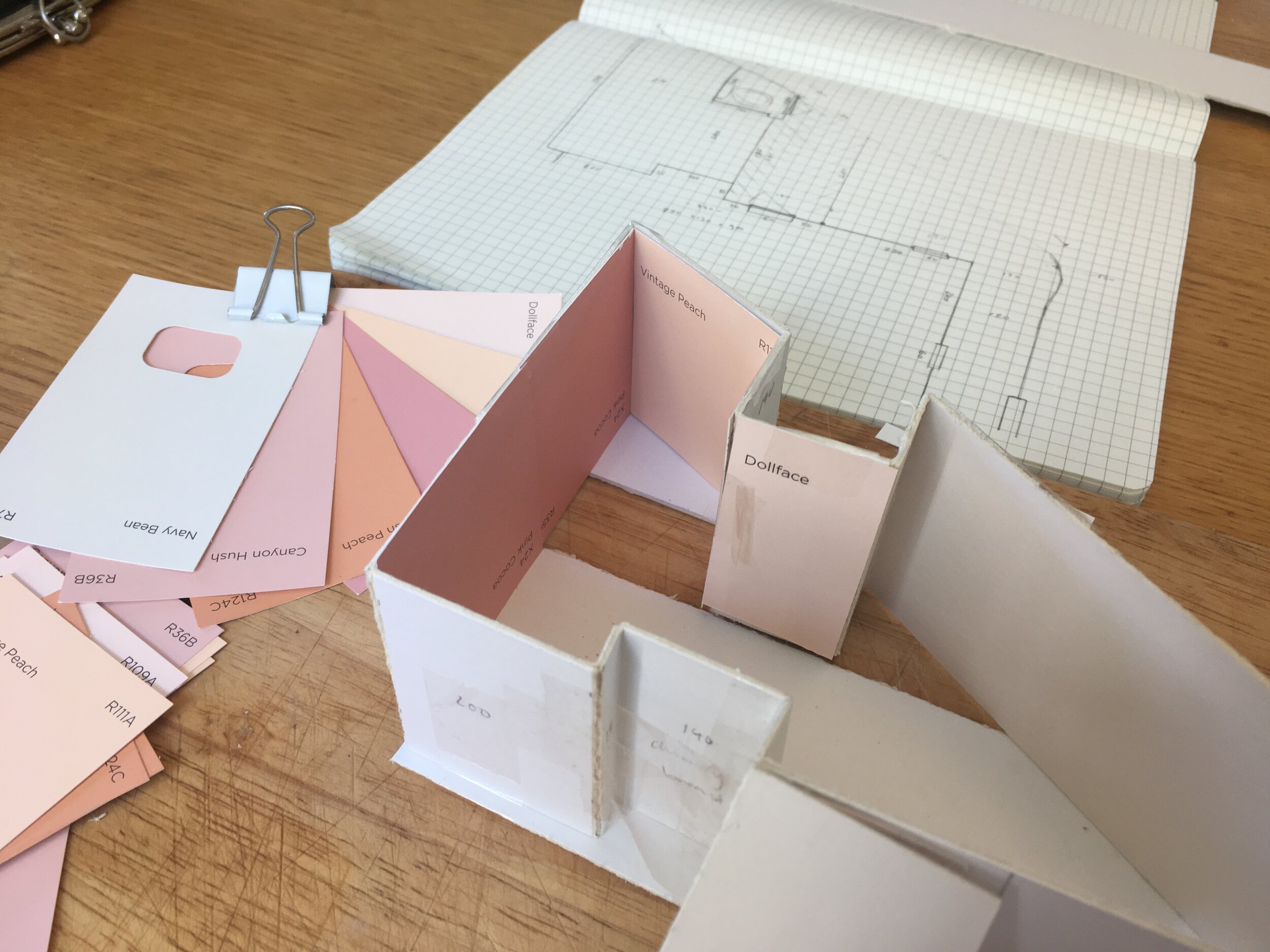INTERIOR projects
CHARLOTTE BUCCIERO INTERIORS IS AN AWARD WINNING INTERIOR DESIGN PRACTICE
BASED IN HITCHIN, HERTFORDSHIRE.
We are an Interior design company composing Interior spaces for residential clients in and around Hertfordshire, Cambridgeshire and London. Our projects range from home renovations, spatial planning, colour consultations to extensions or anything else in between you might need our help with. We are here to work with you to get the best out of your home.
We enjoy working alongside Architects, bespoke fitters and other professionals where larger or external works are required.
ENSUITE BATHROOM
Ensuite bathroom design!
What a luxury to have this modern ensuite with extra large walk in shower to get ready in every morning :)
Project: Bathroom renovation design concept /Spatial planning / Moodboards / product sourcing.
Green Trees
Hallway colours!
What a stunning colour palette we used for this client's hallway. The project started with white walls only, which did not suit this family with three young children. 'Lets get some fun into the home' was the brief!
Part of a bigger Project to be photographed soon!
Project: design concept & colour consultation / bespoke furniture design / Bathroom renovations / product sourcing.
Holwell
This bathroom design was based around its key Architectural feature: the stunning curved window. Looking out of this window whilst using the basin or bathing was key in our Spatial layout decision making. A vanity unit was designed to fit the cavity of the window perfectly whilst providing ample storage and surface space.
Part of a bigger Project to be photographed soon!
A beautiful 19th century country estate converted into an Architectural featured filled apartments.
Project: Bathroom spatial planning / design concept & colour consultation / bespoke furniture design / product sourcing.
Hitchin hill
This stunning Georgian townhouse was in urgent need of a renovation and rethink on layout and storage. We have renovated parts of the missing original flooring with reclaimed planks to suit the width and age of the existing ones. The front door as been replaced with added stained glass windows and panelling details have been added throughout the house. A new fireplace surround and log burner have been added where an original once lived.
Extra storage has been tackled with stunning built in solutions to contrast the old with the new elements inside the home.
Project: full ground floor spatial planning / restoration of Architectural features / stained glass design / colour consultation / product sourcing.
Langbridge
2022 CUBE AWARDS WINNING PROJECT!
This 1930 development has had a full ground floor rethink. We started with the floor layout after discussing the clients needs of the space. Walls & small rooms have been removed, doors moved, windows replaced. A new kitchen has been thoughtfully placed in the new space with a beautiful consistent floor to bind all spaces together.
The use of colour blocking has worked really well in this semi open space where the kitchen colour has been replicated in the dining corner. As a contrasting colour we have added the soft pink tones combined with natural hints in the flooring, rattan lighting and greenery of plants. This space consists of a kitchen, dining corner, snug corner, play room and a utility room with bathroom & Pantry. The outcome is an inviting and open space with masses of light and vibrant colours where this young family can live their family life exactly as they hoped to do.
Project: full ground floor spatial planning / kitchen layout / colour consultation / product sourcing.
BATHROOM renovation
It was a pleasure working on this full bathroom renovation, where we started the project with layout changes to suit this family’s need to be able to look out their window whilst enjoying the bath. The family have a strong link to the sea which they wanted to reflect in their beautiful Georgian townhouse.
Project: Complete bathroom renovation / layout / design / sourcing.
georgian home - kitchen renovation
The key elements such as heating and electrics have been upgraded and all original features restored and re introduced where removed. The 200 year old windows have been stripped back to wood / repainted / slimline double grazed / re installed with suitable ropes and weights / new locks and fixtures suited to the original style. Other elements such as reclaimed pantry doors and reclaimed flooring have been added to the property to compliment the character as best as possible. This works very well in contrast to the modern kitchen and furniture choices throughout the home.
Project: Complete ground floor renovation and restoration of a Georgian cottage.
Entrance hall / Kitchen / Dining room / Living room.
TOYER - stairs
This 80’s built home needed a rethink in spatial layout and visual appearance to suit a family of 5 plus two dogs. The family was stuck on how to proceed with their tired looking stair way, grey walls and lack of storage and seating for their growing family. We started by looking at their spatial layout and made some important changes that allowed better use of the kitchen whilst creating a welcoming and colourful entrance to the room. We removed an old looking electric fire place to create the needed storage space and TV focus point. we also turned the stairway into a piece of art that now adds to the room’s visual interest and character.
The end result is a modern, fun an colourful space that suits the homeowners perfectly. This amazing oak stairway feels light and airy, allowing the room to feel bigger and carefully planned whilst adding a splash of craftsmanship.
Project: full ground floor spatial planning / stair way design / colour consultation / product sourcing.
KIds BEDROOMs
It feels rewarding to help build a bedroom which can make any child feel happy to be in. Bright colours, playful touches, good storage solutions are key whilst adding some sense of style and quality too.
The toddler bedroom is filled with period features and has all the potential to grow with this child in the next years to come. The room is in a Victorian house with a view over the garden, overlooking a beautiful pear tree. Our chosen pallet for this room is neutral and calm with a sea foam colour on the walls which allows wall art and colourful toys to jump out creating playful colour bursts.
The girls bedroom feels cosy with soft dusky pink wall tones, original features and bright pops of colour everywhere.
We love a splash of yellow to brighten up a room!
Project: colour consultation / product sourcing.
BATHROOM & WALK IN WARDROBE
A full bathroom refit and walk in wardrobe design for a modest Victorian home. The bathroom was to feel modern but equally in tune with the buildings age with an ECO aware approach. We went for modern panelling, a graphical and clean product sourcing list with pops of colour in the art and added planting. The recurrence of oak details through this whole house links all the rooms beautifully together.
Project: bathroom layout / colour consultation / product sourcing / bespoke carpentry drawings.
Pantry & utility room
A pantry is such a treat to have in the house and can be overlooked in its importance of a smooth running house hold. There is no reason why it shouldn't be practical and look great too. This family doesn’t shy away from a pop of colour which has helped me create this wonderfully functional and fun space to what was previously a windowless and uninspiring dining room.
Project: Spatial planning / carpentry drawings / colour consultation.
Georgian home renovation
This wonderful 1824 home has come to a full renovation and part restoration which included a complete ground floor spatial layout reconfiguration, rewiring, new plumbing, new kitchen, new flooring and even the refurbishing of the near to 200 year old windows. It was important to keep original features and character of this home, whilst bringing it into the 21st century with a modern interior finish. Clever space planning and smooth lines were key within this design. The final touches are still being worked on, and once finished it will be photographed and displayed in full.
Project: Complete ground floor renovation and restoration of a Georgian cottage.
Entrance hall / Kitchen / Dining room / Living room.
COURTYARD
Working on this old and established courtyard is a real treat. The courtyard is positioned in between three period houses who fully surround it within the original walls. This adds to the rustic atmosphere of the space where one cannot help but feel the past and present time intertwine. No wall is straight, no angle is standard, the floor seeps history with original footprints mixed with more recent fixes and the grapevine is beautiful and well established which has become a focus point in our design.
The brief was to create a Mediterranean feel courtyard where the family can relax, have food outdoors and host parties. A lush and cosy space with lots of greenery, vibrant colours and traditional touches to match the house is what we are working on.
Project: colour consultation / product sourcing.
